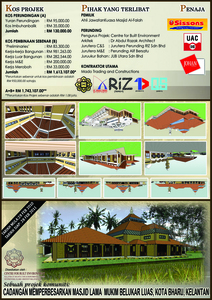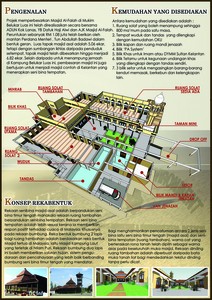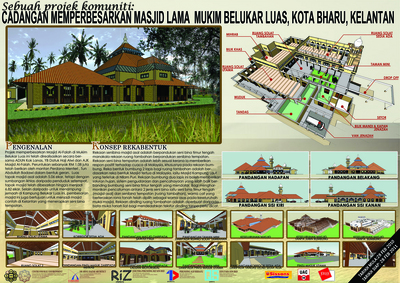Mohd Nawawi, Norwina and Sapian, Abdul Razak and Khalid, Nur Fadhilah and Mohd Yunus, Yahya and Ali, Maisarah and Ibrahim, Mansor (2012) Reliving the traditional masjid architecture in contemporary world : the case of Masjid Al Falah - KAED Community Project. In: IRIIE 2012, 21-22 February 2012, CAC, IIUM.
![[img]](http://irep.iium.edu.my/25795/3.hassmallThumbnailVersion/Brosure_OUTER_LEAF_landscaoe_copy.jpg)
|
PDF (Masjid Al Falah KAED Community Project- Brochure-Frontpage)
- Published Version
Download (10MB) | Preview |
|
|
PDF (Masjid Al Falah KAED Community Project-IRIIE poster)
- Published Version
Download (829kB) | Preview |
|
![[img]](http://irep.iium.edu.my/25795/4.hassmallThumbnailVersion/Brosure_INNER_LEAF_landscape_copy.jpg)
|
PDF (Masjid Al Falah KAED Community Project-backpage brochure)
- Published Version
Download (4MB) | Preview |
|
![[img]](http://irep.iium.edu.my/25795/2.hassmallThumbnailVersion/Poster_copy.jpg)
|
PDF (Masjid Al-Falah KAED Community Project-Pamphlet)
- Published Version
Download (56MB) | Preview |
Abstract
Architecture academics, historians and traditionists relished in the nostalgic past of old traditional raised timber masjid architecture making a comeback to our rural landscape currently sprinkled with colonial, mughal- Indianised, Seljuk, hybrid and contemporary masjid architecture in Malay-sia. Through community work, opportunity that allows KAED team to design and construct this dream through means eagerly spread in front of us, a journey was made with Allah's grace to a village of Belukar Luas, Ketereh. The objective was to extend an existing little masjid of Indian reminisce from a 200-300 jemaah capacity to additional 500 jemaah with Imam's office, Sultan's room, new entrances, new toilets, ablutions separate for different gender, disable friendly, elderly friendly, child friendly, women friendly and others. The vital mission was to accomplish the practical function of capacity then the intangible function of shaping the masjid to be in harmony with its natural surroundings of green rice fields, bluish hills and farming activities - a sustainable scene. Whilst listening to the Masjid committee's demands and expectations, the team embarked on literature review of traditional masjid of the region with case studies and visits to nearby oldest raised timber masjid of the country-the Masjid Kampung Laut. Contemporary traditional masjid was added on the visit list knowing very well that "modern" means "contemporary and comfortable" with selected spaces identified as needing a new feel. Several designs were drawn based on the "old" masjid using scale and proportion as well as experimenting on the building material and construction method. Cost and skills on the part of the contractor were the biggest hurdle and challenge in realising the dream. Cost cutting exercise participated by the Masjid committee, the contractor and the consulting team reduces the original design to an affordable schemes with much apprehension. Outside philanthropist and local qariahs donated to the construction in kinds and cash. The findings of the whole exercise, apart from costs, minor changes to design concepts, availability of material and local craftsmen, was the local acceptance as the paramount factor to the shaping of the masjid as it complete its phase. A job is done but not without its constraints and unexpected outcomes. The objective of the project is realised in the physical entity space for the additional 500. Findings made on the journey from theory to practicality met through contemporary changes that may have occurred during the establishment of the "old" grand masjid as well. No literature mentioned explicitly on its mode of construction or cost per se, but perhaps knowing the kindred spirit of the scholars then, accepting the phenomena of the unforetold ,as destiny, could be a contributing factor to the "how" and "why" we inherit the serene architecture of traditional masjid today, wallahualam
| Item Type: | Proceeding Paper (Poster) |
|---|---|
| Additional Information: | This is Kulliyyah of Architecture and Environmental Design community project, through Centre for Built Environment, KAED. Architects and quantity surveyor involved are staff and graduate of KAED with outsource M&E engineer and C&S engineer. |
| Uncontrolled Keywords: | masjid architecture, traditional, sustainability |
| Subjects: | N Fine Arts > NA Architecture N Fine Arts > NA Architecture > NA100 Architecture and the state N Fine Arts > NA Architecture > NA190 History N Fine Arts > NA Architecture > NA4100 Special classes of buildings |
| Kulliyyahs/Centres/Divisions/Institutes (Can select more than one option. Press CONTROL button): | Kulliyyah of Architecture and Environmental Design > Department of Architecture |
| Depositing User: | Ar Dr Norwina Mohd Nawawi |
| Date Deposited: | 29 Dec 2012 12:31 |
| Last Modified: | 01 Jul 2020 16:14 |
| URI: | http://irep.iium.edu.my/id/eprint/25795 |
Actions (login required)
 |
View Item |




 Download Statistics
Download Statistics Download Statistics
Download Statistics