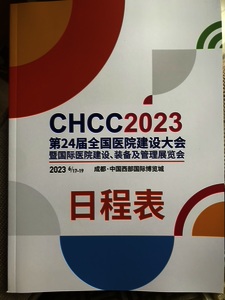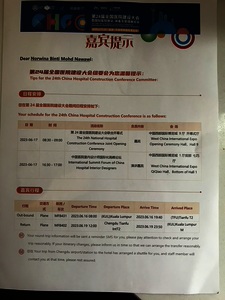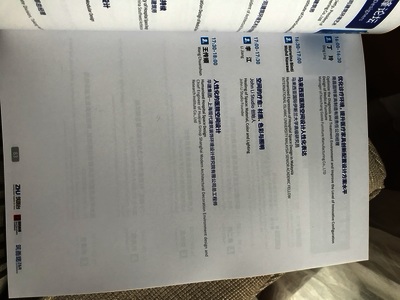Mohd Nawawi, Norwina and Aripin, Srazali and Halimi, Nur Halinda (2023) Humanistic expression of Hospital Space Design in Malaysia. In: International Summit Forum of China Hospital Interior Designer, 24th China Hospital ITAL CONSTRUCTION CONFERENCE, 17-19/6/2023, Chengdu, Sichuan, China. (Unpublished)
|
PDF (Agenda of the Seminar for the 17.6.23 Slots at Hall 1)
- Published Version
Download (1MB) | Preview |
|
|
PDF (Invitation Letter to Speak at the Event)
- Supplemental Material
Download (771kB) | Preview |
|
![[img]](http://irep.iium.edu.my/105314/3.hassmallThumbnailVersion/8FD4B369-C3D7-4C6F-9BE5-B74F6E8EBB99_1_105_c.jpeg)
|
PDF (Cover of the Programme Proceeding)
- Published Version
Download (126kB) | Preview |
|
![[img]](http://irep.iium.edu.my/105314/4.hassmallThumbnailVersion/42B03053-2EB3-4D2C-82A5-A1F6ADDE0676_1_105_c.jpeg)
|
PDF (Lecture Slot in the Seminar)
- Supplemental Material
Download (193kB) | Preview |
|
![[img]](http://irep.iium.edu.my/105314/5.hassmallThumbnailVersion/B00D3E96-47E4-44BC-B369-F539C173AA7F_1_105_c.jpeg)
|
PDF (The page with my lecture in the Programme Proceeding)
- Supplemental Material
Download (152kB) | Preview |
|
|
PDF (Conference Brochure)
- Published Version
Download (3MB) | Preview |
|
|
PDF (Slide presentation as presented)
- Presentation
Download (16MB) | Preview |
|
|
PDF (Edited version of the presentation " Humanistic Expression of Hospital Space Design in Malaysia.)
- Presentation
Download (17MB) | Preview |
Abstract
Patient Centred Care, Human Centred Care, and Homeliness are among the approaches that Malaysian public healthcare facility professionals have advocated since the early 1990s towards making the public hospital environment acceptable to the populace and therefore get better health outcomes for the nation. The acts of humanisation, their approaches and definitions differ in many locations, although scholastically derived from the need to prevent too much dependence on technology and bring about the human touch as high touch in healthcare scenarios. This presentation review experiences qualitatively from the colonial period to the 2020s (60+ years) through project intent and selected case studies as design outcomes. The physical findings significantly showed that there are many changes in the design of the hospital spaces, particularly in the general patient areas such as wards and waiting areas with special areas for visitors with children; and for staff, the emergence of staff rest areas, staff amenities and others that make the hospital a place for a family gathering in support of the sick painlessly-through understanding the human culture and the clinical requirements. The findings concluded that the subtle introduction of what one may call ‘humanistic designs’, even from the early years, still takes some time for the public to accept as an honest intent in the public healthcare system. Stereotyping of public healthcare facilities as sterile and uncaring still prevail as long as the balance of services and facilities that ‘touches’ them individually, as the humane benchmark by the users, is impactful to their wellbeing.
| Item Type: | Proceeding Paper (Slide Presentation) |
|---|---|
| Uncontrolled Keywords: | Humanistic, Space, Design, Healthcare, Hospital, Facilities |
| Subjects: | N Fine Arts > NA Architecture > NA2542.35 Environmental aspect of architecture N Fine Arts > NA Architecture N Fine Arts > NA Architecture > NA4100 Special classes of buildings R Medicine > R Medicine (General) |
| Kulliyyahs/Centres/Divisions/Institutes (Can select more than one option. Press CONTROL button): | Kulliyyah of Architecture and Environmental Design > Department of Architecture |
| Depositing User: | Ar Dr Norwina Mohd Nawawi |
| Date Deposited: | 27 Jul 2023 14:17 |
| Last Modified: | 27 Jul 2023 14:18 |
| URI: | http://irep.iium.edu.my/id/eprint/105314 |
Actions (login required)
 |
View Item |




 Download Statistics
Download Statistics Download Statistics
Download Statistics