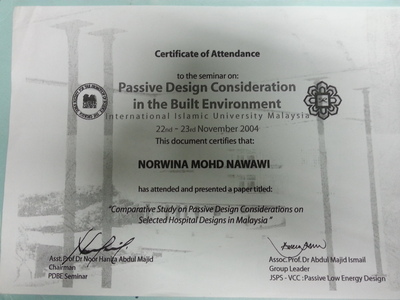Mohd Nawawi, Norwina and Aripin, Srazali (2004) Comparative study on passive design considerations on selected hospital designs in Malaysia. In: Seminar on Passive Design Consideration in the Built Environment, 22-23 Nov 2004, Kulliyyah of Architecture and Environmental Design, IIUM, Kuala Lumpur.
|
PDF (Comparative study on passive design considerations on selected hospital designs in Malaysia)
- Submitted Version
Restricted to Registered users only Download (3MB) | Request a copy |
||
|
PDF (Comparative study on passive design considerations on selected hospital designs in Malaysia)
- Presentation
Restricted to Registered users only Download (118MB) | Request a copy |
||
![[img]](http://irep.iium.edu.my/10141/5.hassmallThumbnailVersion/20130826_221040.jpg)
|
PDF (Comparative study on passive design considerations on selected hospital designs in Malaysia)
- Published Version
Download (1MB) | Preview |
Abstract
Health is synonymous with hospitals as a place to attain care towards gaining wellness. Hospitals as one of the healthcare facility buildings, varies its design configuration and forms according to the needs and function including the geographical location of its placement for the society it serves. The sun, the wind, the waterways, the natural lighting, the natural building materials of timber and clay were the ingredient for most healthcare buildings of the world. The Malaysian hospitals are no different to these phenomena. The practice of passive design considerations with response to climatic requirements was evident in the indigenous structures of our fore fathers. In healthcare structures, where home is still the best, the health and comfort of the inhabitants were converged into human scale, village type sprawling finger-like structures, low eaves, naturally ventilated wards and waiting areas, high ceilings, of timber, bricks and sandstones material. These were among the many attributes towards passive design the British had endowed Malaysia with in all the Malaysian States and Districts hospitals. Late pre and post independence witness the development of hospital design towards high-rise, large scale, high-tech outlook, the so-called eco friendly and healing design. Maintenance then was minimal in comparison to the present. Now energy bills grow with waste are a plenty. Where exactly are we heading to, in meeting the needs of the current healthcare environment? Will the technology and solutions of others compatible to the climatic requirement of our region? Will there be any viable solution to using less energy and yet bear better results? The paper thus intends to embark upon the general aspects of passive design in hospital buildings in Malaysia by studying the evolution of the former design of hospitals in comparison to current and new hospital designs of today through secondary data, literature review, observation and random interviews. The study intends to provide direction and awareness upon certain design decisions clients and architects made today for tomorrow. Bearing in mind Malaysia is in the tropics and that disease patterns do require certain controlled environment, the design has to meet these requirements appropriately. So where do we go from here? The findings are therefore non conclusive but intend to provide the lead towards further research in the various aspects of passive design considerations in hospital buildings.
| Item Type: | Proceeding Paper (UNSPECIFIED) |
|---|---|
| Additional Information: | 2915/10141 |
| Uncontrolled Keywords: | Healthcare, Hospitals, Environment, Passive Design Considerations |
| Subjects: | G Geography. Anthropology. Recreation > GE Environmental Sciences N Fine Arts > NA Architecture R Medicine > RM Therapeutics. Pharmacology |
| Kulliyyahs/Centres/Divisions/Institutes (Can select more than one option. Press CONTROL button): | Kulliyyah of Architecture and Environmental Design > Department of Architecture |
| Depositing User: | Ar Dr Norwina Mohd Nawawi |
| Date Deposited: | 06 Jan 2014 11:53 |
| Last Modified: | 17 Jul 2025 11:07 |
| URI: | http://irep.iium.edu.my/id/eprint/10141 |
Actions (login required)
 |
View Item |


 Download Statistics
Download Statistics Download Statistics
Download Statistics